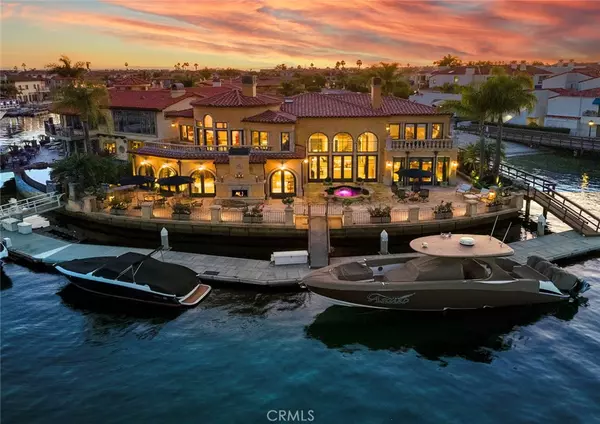For more information regarding the value of a property, please contact us for a free consultation.
Key Details
Sold Price $5,600,000
Property Type Single Family Home
Sub Type Single Family Residence
Listing Status Sold
Purchase Type For Sale
Square Footage 5,500 sqft
Price per Sqft $1,018
Subdivision Other (Othr)
MLS Listing ID OC20241396
Sold Date 02/01/21
Bedrooms 4
Full Baths 4
Half Baths 1
Condo Fees $12
Construction Status Turnkey
HOA Fees $12/mo
HOA Y/N No
Year Built 2000
Lot Size 7,840 Sqft
Property Description
Perfectly positioned on a coveted main-channel point parcel, the Villa Tuscana Di Amore immediately imposes an inimitable atmosphere. Set along 108 feet of water frontage, nearly every indoor and outdoor space on the property is enveloped by captivating main channel views. Formal and informal living, dining, and entertaining areas are richly appointed with exotic finishes and architectural details including an extensive use of hardwoods, travertine, antique glass, oil-rubbed bronze, hand-glazed treatments, 19-foot volume ceilings, a dramatic iron spiral stair, several intricately fashioned oversized masonry fireplaces, imported Italian lighting, and walls of Tuscan window doors. A complementary kitchen equipped with professional-grade appliances – a Viking range with dual ovens, and dual Bosch dishwashers is ideal for supporting a range of entertaining. The splendid master suite with a spa-like bath, handsome library, and three additional bedroom suites are all fashioned with lavish features and amenities. The abundant venues for al fresco experiences are perhaps the most alluring elements. Myriad opportunities for enjoyment or relaxation – bathed in light and surrounded by the stunning day views from the multiple secluded outdoor spaces, expansive entertainment veranda, and a 112-foot concrete paneled, fully lit boat dock. Along with its proximity to the region’s finest lifestyle amenities and conveniences, Villa Tuscana Di Amore offers the finest in waterfront living.
Location
State CA
County Orange
Area 17 - Northwest Huntington Beach
Rooms
Main Level Bedrooms 1
Interior
Interior Features Wet Bar, Central Vacuum, Granite Counters, High Ceilings, Bedroom on Main Level, Dressing Area, Walk-In Pantry, Walk-In Closet(s)
Heating Central
Cooling Dual
Fireplaces Type Family Room, Living Room, Master Bedroom
Fireplace Yes
Appliance 6 Burner Stove, Double Oven, Dishwasher, Gas Cooktop, Disposal, Microwave, Refrigerator, Trash Compactor
Laundry Inside, Laundry Room
Exterior
Exterior Feature Dock
Garage Door-Multi, Direct Access, Driveway, Garage Faces Front, Garage
Garage Spaces 3.0
Garage Description 3.0
Pool None
Community Features Biking, Fishing, Park, Storm Drain(s), Street Lights, Sidewalks, Water Sports
Waterfront Description Bay Front,Seawall
View Y/N Yes
View Bay, Harbor, Water
Roof Type Concrete,Tile
Porch Deck, Patio, See Remarks, Wrap Around
Parking Type Door-Multi, Direct Access, Driveway, Garage Faces Front, Garage
Attached Garage Yes
Total Parking Spaces 7
Private Pool No
Building
Lot Description 0-1 Unit/Acre
Story 2
Entry Level Two
Sewer Sewer Tap Paid
Water Public
Architectural Style Other
Level or Stories Two
New Construction No
Construction Status Turnkey
Schools
School District Huntington Beach Union High
Others
HOA Name Grimaud/Broadmoor
Senior Community No
Tax ID 17844403
Acceptable Financing Submit
Listing Terms Submit
Financing Cash
Special Listing Condition Standard
Read Less Info
Want to know what your home might be worth? Contact us for a FREE valuation!

Our team is ready to help you sell your home for the highest possible price ASAP

Bought with Charles Buscemi • First Team Real Estate
GET MORE INFORMATION




